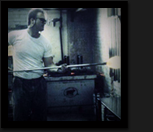Payless Shoesource
Distribution Center and Office
Total Square Feet: 601,560. One story.
Completed 2008
Architectural Design (Full Services), Interior Design, Landscape Design, Planning
The Payless ShoeSource distribution center in Brookville, Ohio is a high-tech order processing and shipping facility. The warehouse and mezzanine floors provide 591,280 sq. ft. of area for automated materials handling equipment. A multilevel conveyor system delivers product to processing work areas throughout the facility. The high-tech operation requires the most advanced fire protection, life safety and lighting systems integration to provide a processing environment that is safe, clean, and easy to maintain.
The architectural design features a 20,670 sq. ft. office and amenities space that breaks out of the main box of the warehouse in two angled volumes canted in and out in opposite directions. These masses are clad in sleek, high tech metal panels. A glassy curtain wall base provides daylight and views to occupants. Where the two angled masses meet the entrance is created and sheltered with a steel canopy. The office interior is designed with a blend of warm natural materials and cool, vibrant accent colors. These create a visually interesting but calming space with color cues to location and circulation.
The project enhanced the Owner’s supply chain efficiency and cut labor costs through centralization and automation. The facility serves 2,900 stores in the Eastern US and created 300 new jobs for the Brookwood community.
This project completed while at Forum Studio.













