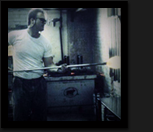OBAX Worldwide Ltd. Abuja Lux Hotel
Project Summary
The new OBAX Worldwide Ltd. Abuja Lux Hotel is an ideal opportunity to provide both a luxury business hotel facility of the highest quality and a striking contemporary design presence to the Nigerian capital city Abuja. This is a city with a rich history of participating in a high level of world class planning and design. OBAX commissioned a design solution that would present a strong, definitively contemporary hotel presence in the city; a structure that would, through the building form and its details, reflect its unique forward-thinking business approach as well as the solidity of its successes.
The project will address the immediate and future operational needs of OBAX Worldwide Ltd. in its goal to establish a state-of-the-art meeting and hotel facility that supports both regional and international guests and their business operations. The programmed hotel needs have been accommodated in approximately 622,000 SF (57,785 SM) of gross measured area. In satisfying this building program, the design has solved many conflicting and competing factors associated with the building site. The site is extremely confined and narrow for a project of the scale envisioned. With a total site area of approximately 40,690 SF (3780 SM) but with no scale limit of stories above grade, the site must necessarily be developed to its maximum potential leaving no open area of significant scale. Various urban constraints provide a challenging context within which to build, and have helped to inspire an innovative and technically robust building design.
Building Characteristics
The exterior design of the building combines sensitivity to the existing surroundings with an exciting aesthetic that can act as a catalyst for future surrounding development. The design also utilizes materials that are consistent with Abuja’s existing construction, especially reinforced concrete and concrete masonry. The building engages the immediate context - a rich street level environment - and offers a lively and architecturally interesting addition to the streetscape. Spatially dynamic massing of the North and West building façades features a large recreational terrace to link indoor / outdoor activities to the street environment. The large mass of the building is also presented visually as a series of smaller volumes in an effort to avoid overt and imposing monumentality at the street. The street context is dominated by cars and motion, and the building’s auto court feeds off of this energy, yet it is softened by landscape treatments flanking the drives and located around the Check-in Station. Simultaneously it was intended that the main building mass be elevated above this street activity to offer enhanced views and a unique vantage point to its occupants while accommodating the necessary circulation at ground level.
The building’s general design balances a series of contrasting qualities in the expression of presence and of form. The exterior form and composition speaks in a contemporary and modern language. The building is massed to provide a low-rise Terrace Building containing hotel services and amenities, and an L-shaped Guest Room Tower. The approach to materials is intended (in the use of cast concrete for example) to suggest a certain ancient, if not timeless, essence while the integration of sleek metal details and expanses of cool blue glazing reference a contemporaneous, more forward leaning or futurist demeanor. The solidity of the design expresses a feeling of strength, while its elegance helps to express a sense of dignity. In general, the materials are time-tested, easily maintainable and durable, so the building will age with grace.
This project completed as a Facture Design collaboration.
Visit FactureDesign.com













